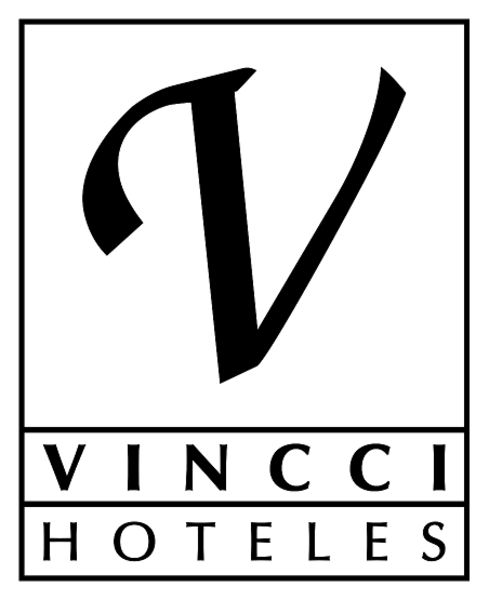Vincci EverEden 4*

Vincci EverEden 4* hotel is located on the Athenian Riviera, known for its fantastic beaches and strategic location. The estate where the property is located, with 45,000 m2, extends over a hillside, among a beautiful pine forest. With 259 rooms spread out over three buildings, the hotel has direct access to the idyllic EverEden beach, where you can go diving or do water sports, relax in the sun on its comfortable loungers or enjoy a fun Aqua Park in the sea. The hotel's swimming pools with panoramic views, relaxing Spa Centre, modern Fitness Centre and exquisite dining options at its different bars and restaurants allow you to have a true Vincci experience in this idyllic setting overlooking the Saronic Gulf. With all the amenities, this space becomes the best option to make any celebration or event an unforgettable day. A meeting place equipped with the latest technology can only be improved if it is bathed in natural light and framed by beautiful views. Vincci EverEden 4*, provides all the comforts and is the best choice to organize an event or your unforgettable vacations.
Amenities
| Number of Rooms: | 10 |
| Largest Room: | 330 m2 |
| Max. Theater Capacity: | 320 |
| Max. Classroom Capacity: | 144 |
| Max. Banquet Capacity: | 182 |
| Max. Cocktail Capacity: | 400 |
| Total m2: | 434 m2 |
| Max. Ceiling: | 2.45 m2 |
| Exhibition Space: | No |
| Booths: | - |
| Space Notes: | - |
| Floorplan file: | - |
| Sleeping Rooms: | 259 |
| Suites: | 49 |
| Name of Room | Theater Style | Classroom Style | Reception Style | Banquet Style | Area (sqm) | Dimensions: Length & Width (m) | Height (m) | Natural Daylight | Boardroom Capacity | U-Shape Capacity | Hollow Square Capacity | Amphitheater | A/V Equipmen | Internet Access |
|---|---|---|---|---|---|---|---|---|---|---|---|---|---|---|
| Aries I | 35 | 16 | - | 20 | 37 | 5 x 7.5 | 2.45 | Yes | - | 16 | - | No | No | Yes |
| Aries II | 35 | 16 | - | 20 | 43 | 5 x 7.5 | 2.45 | Yes | - | 16 | - | No | No | Yes |
| Zeus I | 35 | 16 | - | 20 | 49 | 7.5 x 6.3 | 2.45 | Yes | - | 16 | - | No | No | Yes |
| Zeus II | 35 | 16 | - | 20 | 45 | 7.5 x 5.8 | 2.45 | Yes | - | 16 | - | No | No | Yes |
| Artemis I | 35 | 16 | - | 20 | 52 | 7.5 x 6.8 | 2.45 | Yes | - | 16 | - | No | No | Yes |
| Artemis II | 35 | 16 | - | 20 | 48 | 7.5 x 6 | 2.45 | Yes | - | 16 | - | No | No | Yes |
| Mosaic (Plenary meeting room) | 240 | 96 | - | 180 | 275 | 35 x 7.5 | 2.45 | Yes | - | 100 | - | No | No | Yes |
| Mosaic with corridor incorporated | 320 | 144 | - | 260 | 330 | - | 2.45 | Yes | - | 110 | - | No | No | Yes |
| GROVE 1 | 35 | 20 | - | - | 62 | 8.8 x 4.7 | 3.42 | No | - | 18 | - | No | No | Yes |
| GROVE 2 | 50 | 30 | - | - | 42 | 12.8 x 2.5246 | 2.52 | No | - | 24 | - | No | No | Yes |