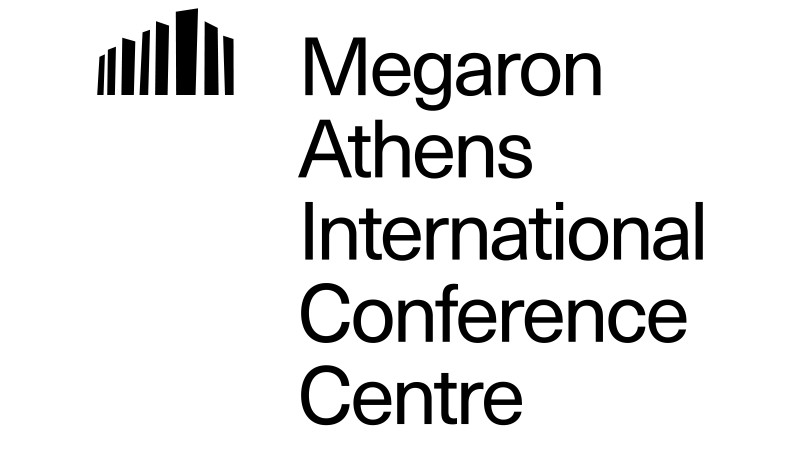Megaron Athens International Conference Centre (MAICC)

Megaron Athens International Conference Centre offers the finest facilities, stunning aesthetics and cutting edge technology. A landmark, in the centre of a historic and thriving city, Megaron has a choice of 18 meeting spaces ranging in capacity from 20 to 2.000 delegates and sweeping, modern, light-filled foyer and exhibition spaces totaling 12.000 square metres. The Centre’s total capacity is 6.000 delegates. Wi Fi is available throughout the Centre. Banqueting facilities are many and varied throughout the building. Surrounding the centre are beautiful landscaped gardens. Many luxury hotels, major museums, fine shopping and dining areas, are in close proximity, most within walking distance, others just minutes by metro. The Athens metro, with a station next to the Centre is only 37 minutes direct to the El. Venizelos International airport. This is complimented by car parking for 750 and a plethora of taxis and buses right outside the Centre.
Amenities
| Number of Rooms: | 18 |
| Largest Room: | 1,316 m2 |
| Max. Theater Capacity: | 6000 |
| Max. Classroom Capacity: | - |
| Max. Banquet Capacity: | - |
| Max. Cocktail Capacity: | - |
| Total m2: | 12,250 m2 |
| Max. Ceiling: | 13.00 m2 |
| Exhibition Space: | Yes |
| Booths: | - |
| Space Notes: | - |
| Floorplan file: | Download |
| Name of Room | Theater Style | Classroom Style | Reception Style | Banquet Style | Area (sqm) | Dimensions: Length & Width (m) | Height (m) | Natural Daylight | Boardroom Capacity | U-Shape Capacity | Hollow Square Capacity | Amphitheater | A/V Equipmen | Internet Access |
|---|---|---|---|---|---|---|---|---|---|---|---|---|---|---|
| The Christos Lambrakis Hall | 1960 | - | - | - | 1,316 | 47 x 30 | 13 | No | - | - | - | Yes | No | Yes |
| The Alexandra Trianti Hall | 1500 | - | - | - | 1,352 | 51 x 26.5 | 15.5 | No | - | - | - | Yes | No | Yes |
| The Dimitris Mitropoulos Hall | 450 | - | - | - | 532 | 28 x 22 | 7 | No | - | - | - | No | No | Yes |
| The Nikos Skalkotas Hall | 380 | - | - | - | 470 | 28.5 x 16.5 | 8 | No | - | - | - | Yes | No | Yes |
| The Banqueting Hall | 650 | 350 | 900 | 560 | 675 | 70 x 25 | 7.9 | No | - | - | - | No | No | Yes |
| Exhibition Area (includes Foyers and Exhibition Hall) | - | - | - | - | 12,000 | - | - | Yes | - | - | - | No | No | Yes |
| Conference Room 1 (Conference Suite I) | 85 | - | - | - | 132 | 12 x 11 | 3 | No | 30 | - | - | No | No | Yes |
| Conference Room 2 (Conference Suite I) | 30 | - | - | - | 44 | 8 x 5.5 | 3 | No | 20 | - | - | No | No | Yes |
| Conference Room 3 (Conference Suite I) | 30 | - | - | - | 44 | 8 x 5.5 | 3 | No | 20 | - | - | No | No | Yes |
| Conference Room 4 (Conference Suite I) | - | - | - | - | 44 | 8 x 5.5 | 3 | No | 20 | - | - | No | No | Yes |
| Conference Room 7 (Conference Suite I) | 30 | - | - | - | 44 | 8 x 5.5 | 3 | No | 20 | - | - | No | No | Yes |
| MC 2 (Conference Suite II) | 150 | 70 | - | - | 197 | 16 x 12 | 4.62 | No | 50 | - | - | No | No | Yes |
| MC 3 (Conference Suite II) | 180 | 90 | - | - | 232 | 23.2 x 10 | 4.62 | No | 68 | - | - | No | No | Yes |
| MC 3.2 (Conference Suite II) | 60 | 25 | - | - | 70 | 10.5 x 6.65 | 4.3 | No | 20 | - | - | No | No | Yes |
| MC 3.3 (Conference Suite II) | 40 | 20 | - | - | 49 | 8.3 x 5.9 | 3.68 | No | 18 | - | - | No | No | Yes |
| MC 3.4 (Conference Suite II) | 60 | 24 | - | - | 56 | 10.1 x 5.7 | 2.48 | No | 20 | - | - | No | No | Yes |
| MC 3.5 (Conference Suite II) | 25 | 12 | - | - | 34 | 6.8 x 5 | 4.3 | No | 10 | - | - | No | No | Yes |